
Mike Mcdonald, a Green Builder and Visionary
 Garden Design magazine asked me to profile one of its “Green Awards” winners for the September-October issue, which is out on newsstands this week.
Garden Design magazine asked me to profile one of its “Green Awards” winners for the September-October issue, which is out on newsstands this week.
The story is about a lovely, sustainable landscape designed to complement the cutting-edge, eco-architecture of Margarido House in Oakland.
Margarido House is the creation of builder-owner Mike McDonald of McDonald Construction & Development, and his architect-brother Tim McDonald of Philadelphia-based Plumbob. The brothers and their multiple collaborators have created a stunning residence that earned the highest (Platinum) rating from the U.S. Green Building Council. It is the first home in Northern California to obtain the LEED-H Platinum Award (Leadership in Energy and Environmental Design).
 What makes this garden and its home sustainable?
What makes this garden and its home sustainable?
1. It’s Permeable : The patio, roof and driveway surfaces are designed to capture all of the property’s storm water runoff. The driveway’s decorative design uses recycled and perforated Pavestone concrete tiles. Water percolates into a 4,000-gallon cistern hidden under the driveway and, when needed, circulates through the property for irrigation and flowing through the Zen garden’s piped fountain. “We’ve created a self-contained water loop,” Mike points out.
2. It’s Durable: Garden designer Lauren Schneider of Wonderland Garden and Landscape in Oakland, chose a diverse, drought-tolerant plant palette. She worked closely with local growers to specify California native varieties, as well as plants from many Mediterranean regions, including South Africa, Australia and New Zealand, South America and Mexico. She closely observed the garden during its first year to evaluate whether each plant was durable enough to survive Oakland’s dry summer conditions with infrequent water.
3. It’s Reusable: Recycled concrete is the basis for Margarido House’s über-modern S-curve chaises, tabletops and sleek urns, which contain succulents, bamboo, and New Zealand flax. Created by Bay Area Concreteworks Studio, which also fabricated interior concrete counters, the products satisfy LEED’s “local” and “reusable” criteria. Other outdoor furniture also has recycled content, including Room & Board’s “Emmet” Adirondack-inspired chairs, by Loll Designs, made with 100 percent recycled high density polyethylene (plastic).

Margarido House, enhanced by a soft, sustainable garden
One of the key scoring factors in earning this ranking is Lauren’s sustainable landscape design.
Dreamy and naturalistic, the garden is an organic counterpoint to the geometric architecture.
Lauren actually created three distinct gardens – one on the ground; one in the air; and one that climbs an incredible vertical retaining wall and has multiple sections for planting (not to mention a melodic water feature to attract birds).
Photographs of the Margarido’s rooftop garden weren’t included in the Garden Design layout, due to space constraints. I wanted to make sure and show some here. The rooftop is pretty stunning, and not just because it has killer views of San Francisco Bay. It is installed on top of a capillary mat and layer of geo-textile material; over this base are “three inches of horticultural pumice as a drainage medium and five inches of lightweight planting mix,” Lauren explains.

Garden designer Lauren Schneider gave me a personal tour of Margarido House's exterior spaces
The dramatic design includes sedums and sempervivums, golden barrel cactus, lewisia, Cleveland sage, lavender, deer grass, and Libertia peregrinans, a New Zealand iris relative valued for its bronzy-orange blades.
This garden provides top-down insular qualities that cool or warm the home, depending on the season. Flowers and stems of Cleveland sage, silhouetted against the sky, can even be seen through the skylight that illuminates the master bath. The roof garden invites its viewers to look close and study the interplay of plant colors and forms. In an abstract way, they echo the distant scenery where treetops and buildings form an irregular city skyline.
You can read the full story here. And enjoy this gallery of photos that I shot when visiting this past May. You’ll see details that caught my eye and get a fuller sense of this amazing landscape and home.
- A Jenner chaise, outdoor seating area and kitchen are arranged on the concrete-and-thyme patio
- Water flows through steel pipes embedded in the retaining walls. It stairsteps from level to level before it recirculates at the lower, rush-filled pool
- As the garden matures, these plants will begin to spill over and eventually disguise the concrete planting boxes
- One of several boulders, found on site, now integrated into the patio’s edge
- Viewed from above, the narrow hillside “Zen Garden” is revealed as an intricate series of planting boxes bordering a staircase.
- Like her firm’s name – Wonderland – Lauren Schneider conjured up a magical rooftop plantscape
- A garden-in-the-sky grows on the roof of Margarido House
- A portion of the house, as well as the Zen courtyard and foyer floors, are paved with recycled kiln trays from Heath Ceramics
- A curved retaining wall is embellished with a sinuous railing by metal artist Chris French























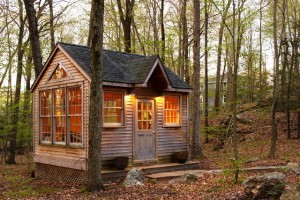
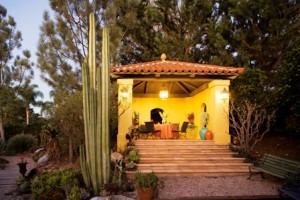
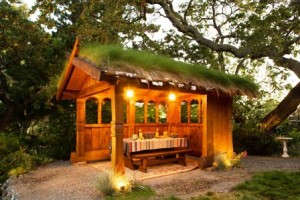
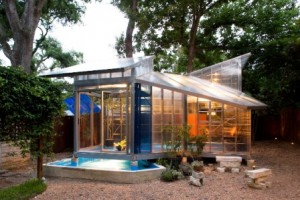


 Two years ago, I read Julie Powell’s wonderful debut memoir, “Julie & Julia.” Her story of spending 365 days cooking every recipe in Julia Child’s “Mastering the Art of French Cooking” was electrifying and compelling.
Two years ago, I read Julie Powell’s wonderful debut memoir, “Julie & Julia.” Her story of spending 365 days cooking every recipe in Julia Child’s “Mastering the Art of French Cooking” was electrifying and compelling.









 Wow – a nice, little review popped up in the July issue of Landscape Architecture magazine’s “noteworthy” column.
Wow – a nice, little review popped up in the July issue of Landscape Architecture magazine’s “noteworthy” column.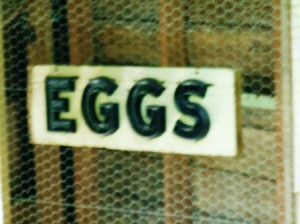
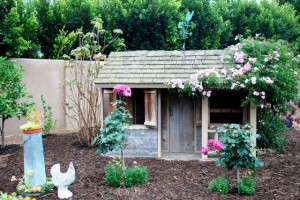
![20060717_shd_fries_032 Kathy, Jasper (left) and Xander feeding their chickens [William Wright photo]](https://www.slowflowerspodcast.com/wp-content/uploads/2009/08/20060717_shd_fries_032.jpg) Kathy’s chicken edifice is called the Palais de Poulet. She worked with Seattle artist-builder John Akers to create the magnificent chicken abode, complete with a jaunty turret and a brick entry path lined with boxwood clipped into a fleur de lis pattern.
Kathy’s chicken edifice is called the Palais de Poulet. She worked with Seattle artist-builder John Akers to create the magnificent chicken abode, complete with a jaunty turret and a brick entry path lined with boxwood clipped into a fleur de lis pattern.